Download this document as a JupyterLab notebook here
CE 3354 Engineering Hydrology
Fall 2022 Exercise Set 13
LAST NAME, FIRST NAME
R00000000
Purpose :¶
Build Elevation-Area tables for storage modeling.
Assessment Criteria :¶
Completion, plausible solutions, use of Jupyter Notebook as a calculator/documentation method
The Hardin Branch study area (semester project) contains three hydrologic components that are modeled as reservoirs. These are the two SCS reservoirs and the actual highway crossing that can be approximated as a reservoir with multiple culvert outlets (beneath the highway) and a spillway (the highway elevation) approximated as a broad crested weir.
To simulate a reservoir using either level-pool routing (by-hand) or in HEC-HMS, the designer needs to construct ELEVATION-AREA and ELEVATION-DISCHARGE tables for the reservoir element. Both these tables (relationships) can be constructed from the topographic map of the study area.1
Now consider the West Reservoir in the Hardin Branch analysis. Figure 1 is a portion of the topographic map that includes the SCS reservoir.
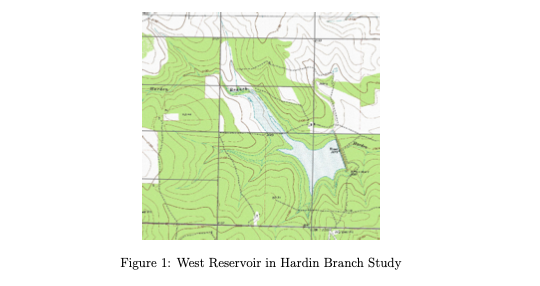
The figure shows the riser elevation as 2075 feet, the spillway elevation as 2087 feet. The dam crest elevation is not explicitly labeled on the map, but 2090 feet would be a reasonable guess. Given that the spillway looks to be 50-100 feet wide, if water goes over the dam crest the designer has bigger worries than some hydrologic inaccuracy.
Suppose we choose to start a an analysis of the reservoir as empty (or just below the riser elevation). The toe (base) of the dam is about 2070 feet. Even if there is water in the reservoir it would drain slowly (hence the 7 days time to drain in the project problem statement) until the riser begins to carry flow.
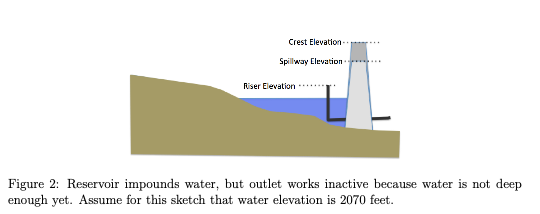
Figure 2 is an elevation view sketch of such a condition, some water is impounded, but there is no outflow because the riser pipe is not submerged and carrying any flow away from the reservoir. Typically all reservoirs leak a little so one could do some groundwater modeling to estimate the time to drain. If the reservoirs are intended to serve as stock tanks, then that’s what we want. Impoundment to some elevation so the moo cows have water to drink and poop in, but if the inflow gets too large, the flood wave that would destroy our reservoir is routed through the riser, and if the storm is really big, then the emergency spillway activates.
A typical dry-bottom detention basin design is similar, but we usually provide really small drainage structures (in addition to the riser and emergency spillway) through the toe of the dam (think small drain pipe 4-6-inches in diameter – they don’t carry much flow but will drain the reservoir slowly.)
Figure 3 is the topographic map of the pool area associated with 2070 feet (mislabeled in the figure). So this pool area is measured using AcrobatPro, Autocad, or counting squares to produce a pair of values: ELEVATION (in feet), and AREA (in Acres).
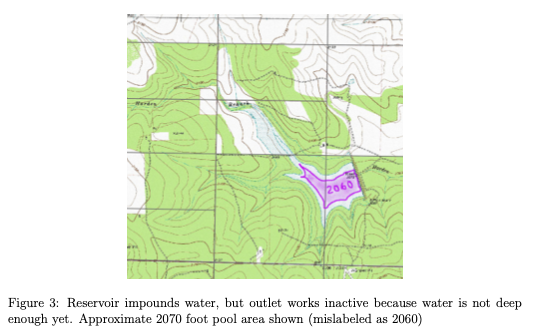
Now as our reservoir fills, more pool area is involved as well as the outlet works begin to engage.
Figure 4 is a sketch with the pool elevation a little above the riser elevation. In this situation, pool area is determined as in the above case (different elevation of course!), and the outflow is determined using an orifice equation (or culvert equation if the pipe is horizontal).
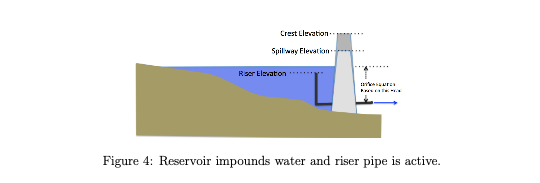
Figure 5 is the topographic map of the pool area associated with 2075 feet. So this pool area is measured using AcrobatPro, Autocad, or counting squares to produce a pair of values:ELEVATION (in feet), and AREA (in Acres). AT 2075 feet the riser is just beginning to activate, so the outflow rate would be pretty small. As the reservoir further fills (from upstream inflow generated by a storm), then when the pool elevation goes above the spillway, the spillway activates (as well as the already active riser outlet).
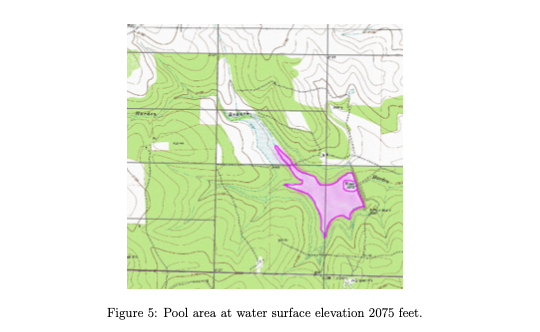
Figure 6 is a sketch of such a situation. The head on the riser is different than the head on the spillway, hence there would be two different hydraulic equations employed to estimate discharge from the reservoir.
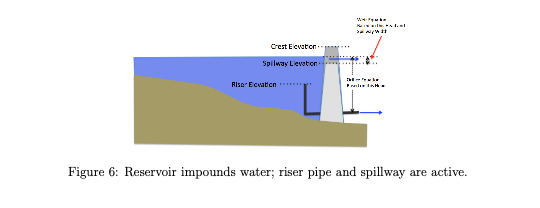
Figure 7 is the topographic map of the pool area associated with 2078 feet. So this pool area is measured using AcrobatPro, Autocad, or counting squares to produce a pair of values: ELEVATION (in feet), and AREA (in Acres).
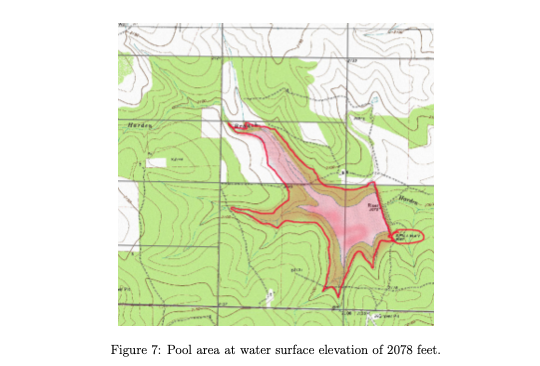
At 2078 feet the spillway is just beginning to activate, so the outflow rate over the spillway would be pretty small, but the riser pipe has 3 feet of head above its inlet so it would be carrying substantial discharge at this point.
When we get above the top of the dam things get bad – generally we will design the spillway to pass the 100-year storm from the contributing drainage basin upstream of the dam.
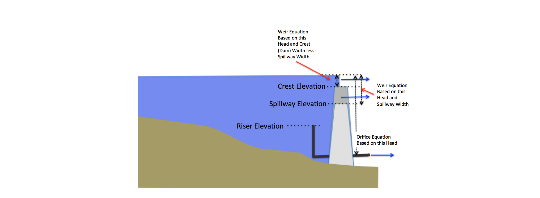
Figure 8 illustrates the Darwinian case – there will be three hydraulic equations each estimating discharge for the three different parts of the outlet works. Flow over the top of the dam (less whatever width is attributed to the spillway), flow over the spillway, and flow through the riser pipe.
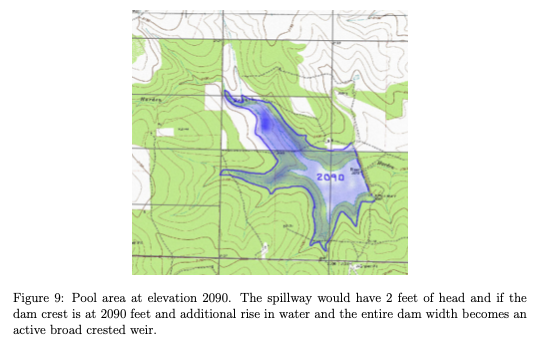
Figure 9 is the topographic map of the pool area associated with 2090 feet. So again this pool area is measured using AcrobatPro, Autocad, or counting squares to produce a pair of values: ELEVATION (in feet), and AREA (in Acres).
Finally when the various pool areas are drawn and measured the ELEVATION-AREA table can be assembled for input later into HEC-HMS (or roll-your-own routing table). For example, the West Reservoir depicted would have a table that looks like Figure 10 which relates the pool elevation and pool area.
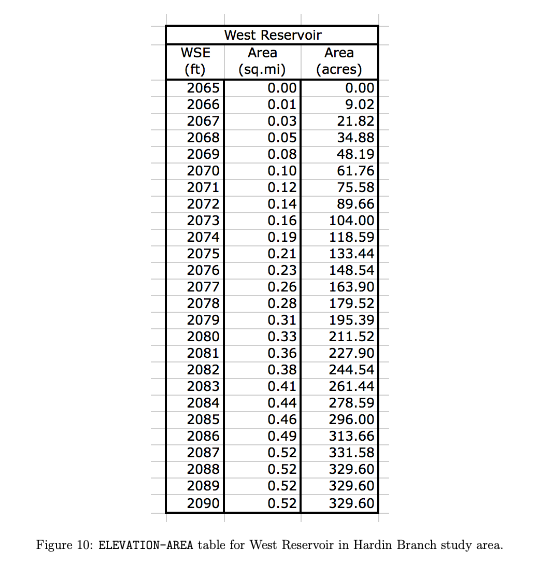
Some of the values appear to be static, but actually reflect “rounding” that was employed in formatting the spreadsheet. The choice of using 1-foot elevation changes is analyst pref- erence.
Exercise 1:¶
Verify the ELEVATION-AREA table for the West Reservoir in the Harding Branch study area.3 You will need this table for the HEC-HMS model. Explain your choice of “bottom” elevation. Use sketches to show the relationship of elevation to different storage and outflow conditions. Plot the area-elevation curve (area is on the x-axis). Indicate on the plot the elevations where outlet works would activate.
Exercise 2:¶
Construct an ELEVATION-AREA table for the North Reservoir in the Harding Branch study area. You will need this table for the HEC-HMS model. Explain your choice of “bottom” elevation. Use sketches to show the relationship of elevation to different storage and outflow conditions. Plot the area-elevation curve (area is on the x-axis). Indicate on the plot the elevations where outlet works would activate.
Exercise 3:¶
Above you constructed the tables for the West and North Reservoirs. Here you are to do the same, except the “reservoir” is the proposed bridge and its embankment at the crossing on US-87.
Construct an ELEVATION-AREA table for the US-87 highway crossing in the Harding Branch study area. You will need this table for the HEC-HMS model. Explain your choice of “bottom” elevation, and spillway elevation. Use sketches to show the relationship of elevation to different storage and outflow conditions. Plot the area-elevation curve for the crossing structure (x-axis is area). Indicate on the plot the elevations where the culverts would become active (carry flow) and when the road surface (spillway) would become active.